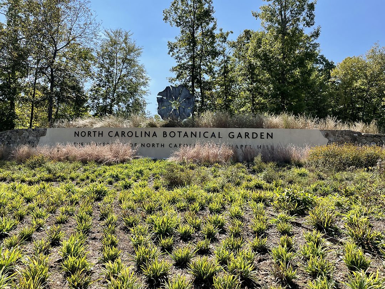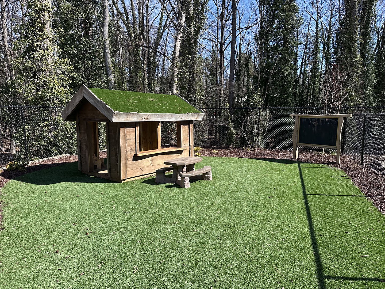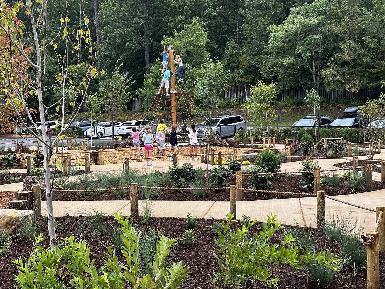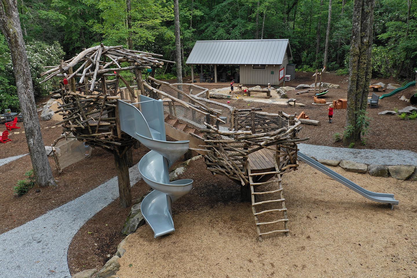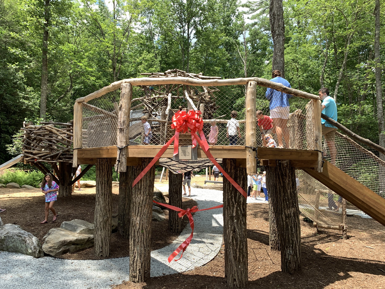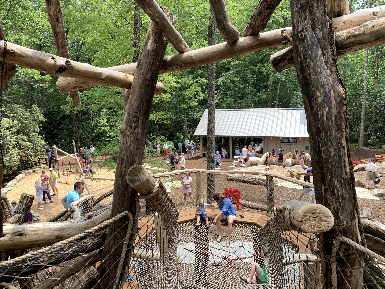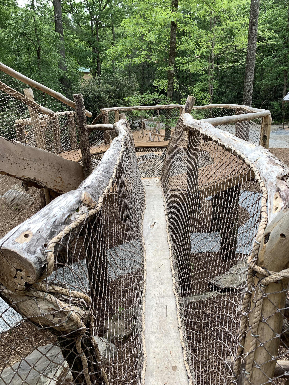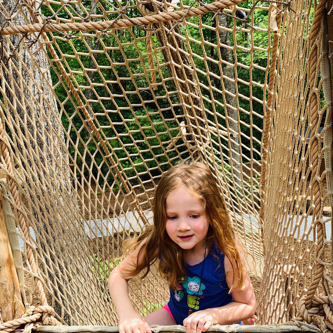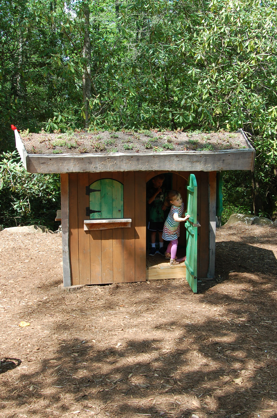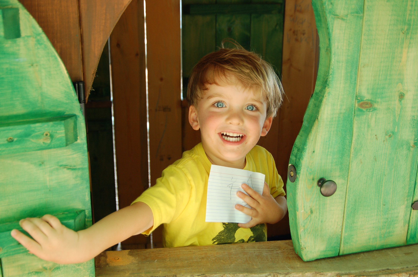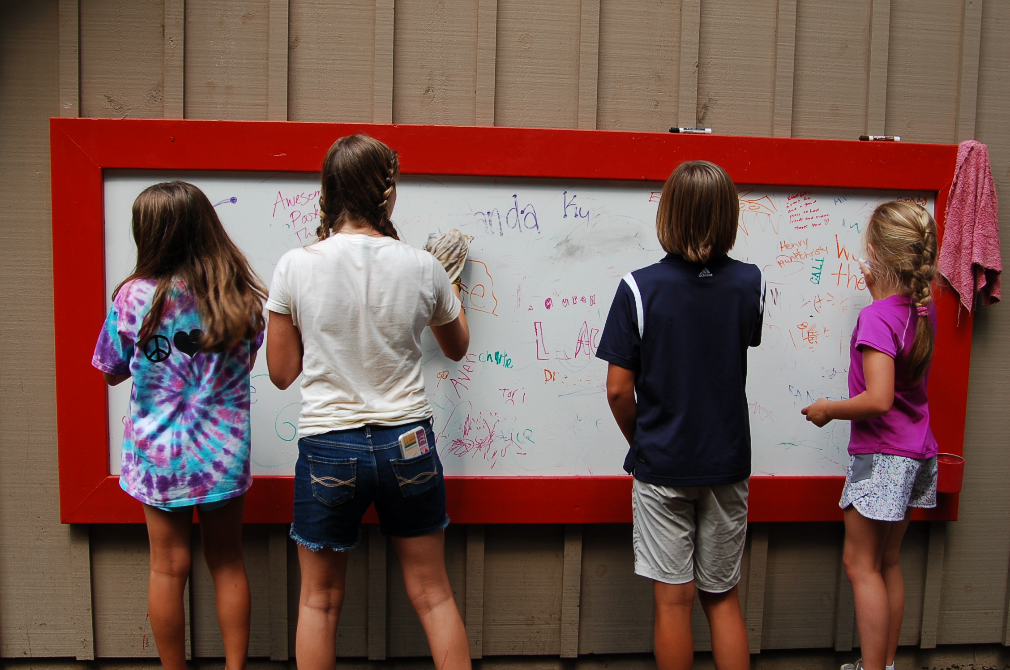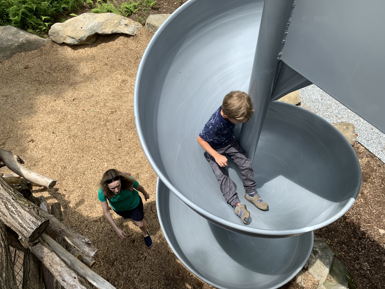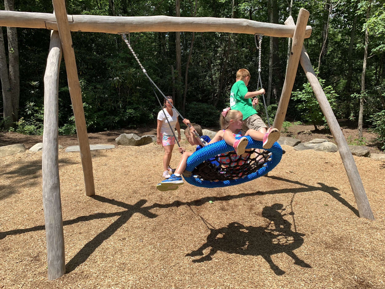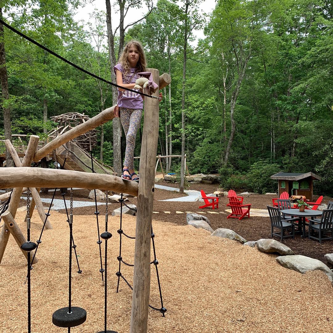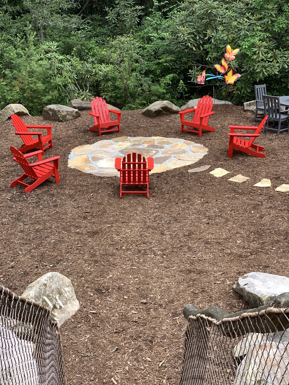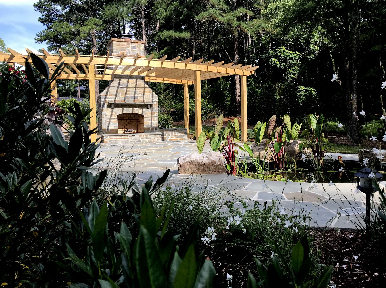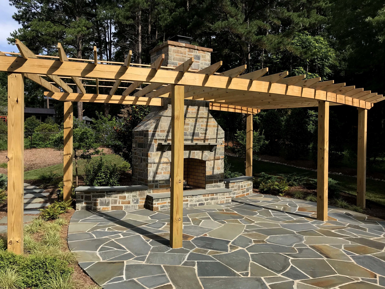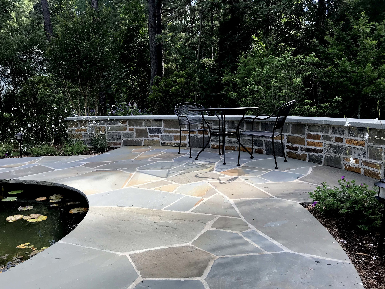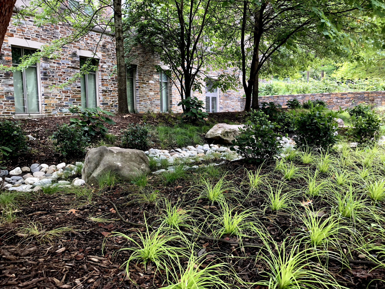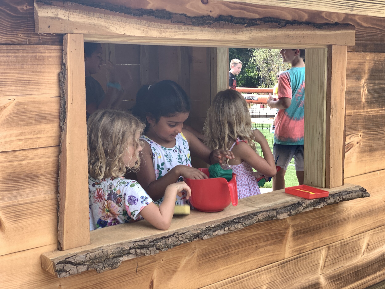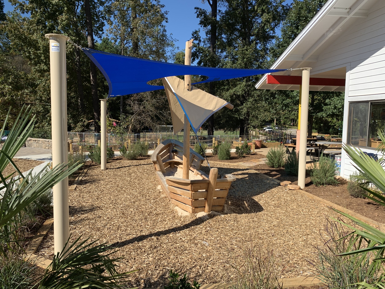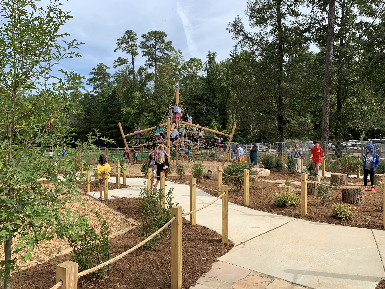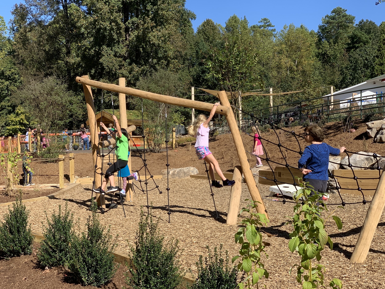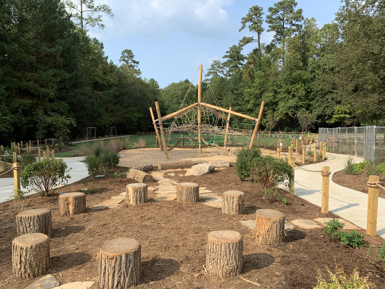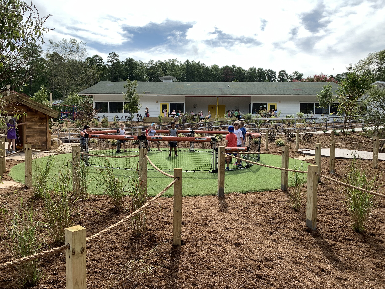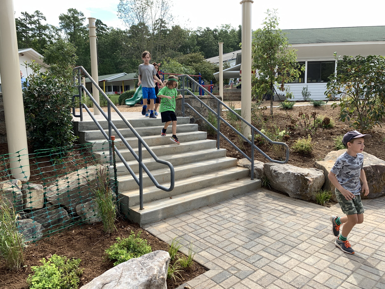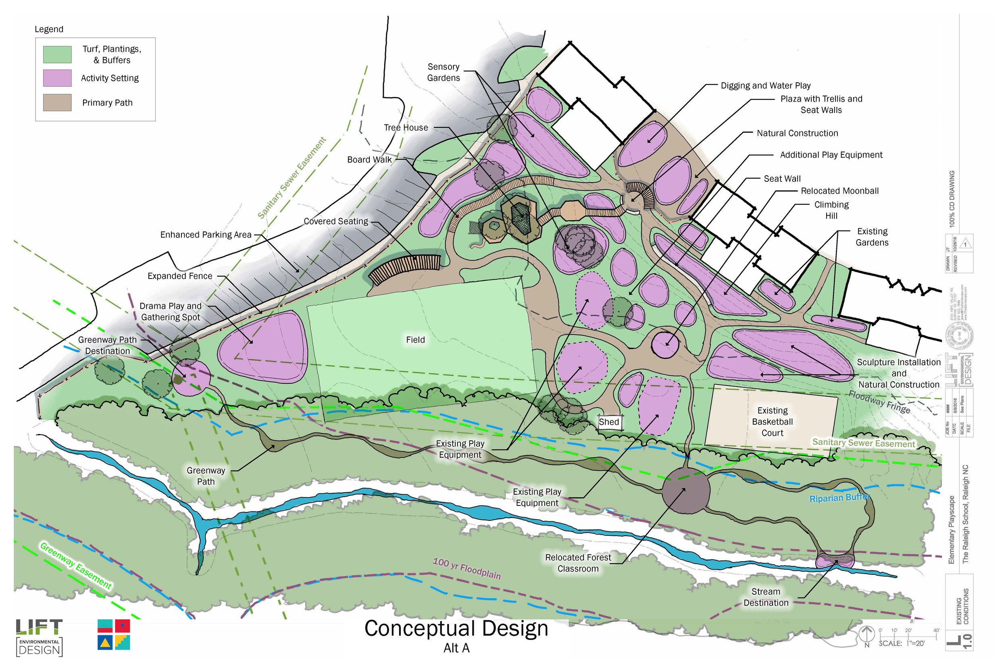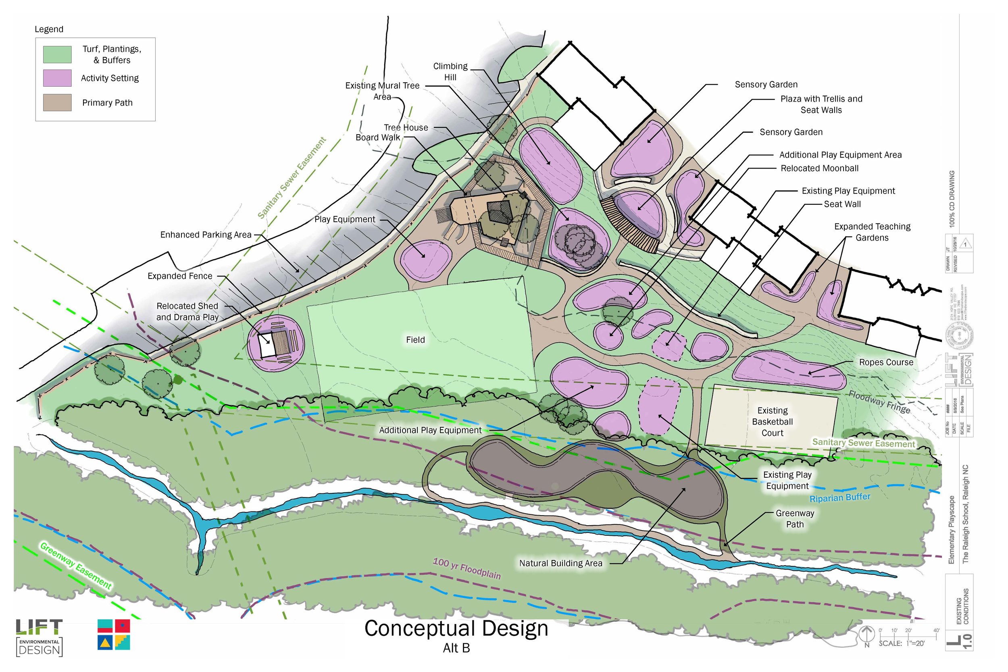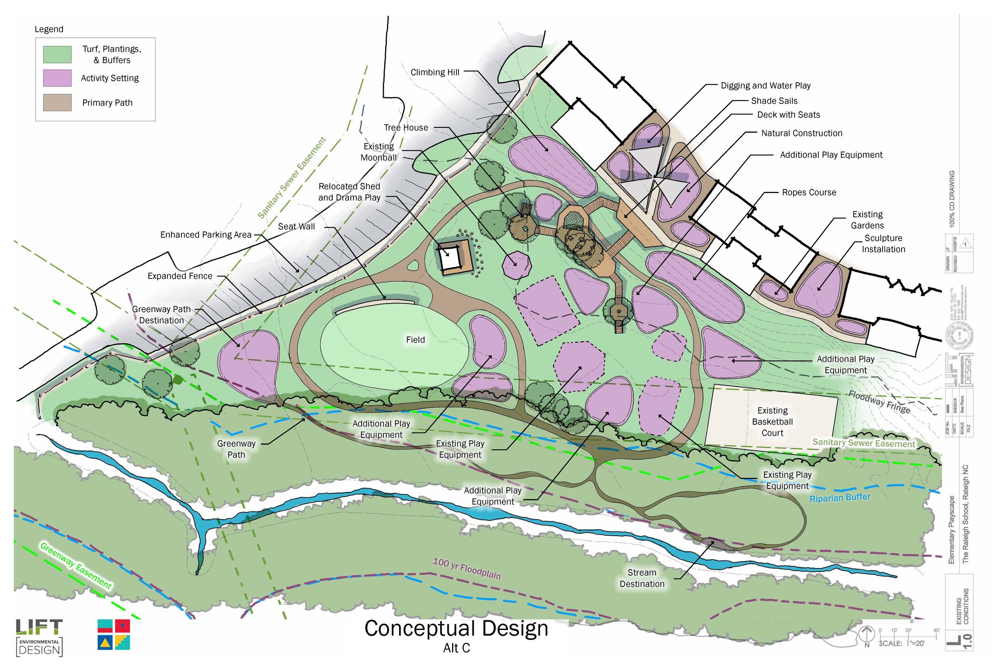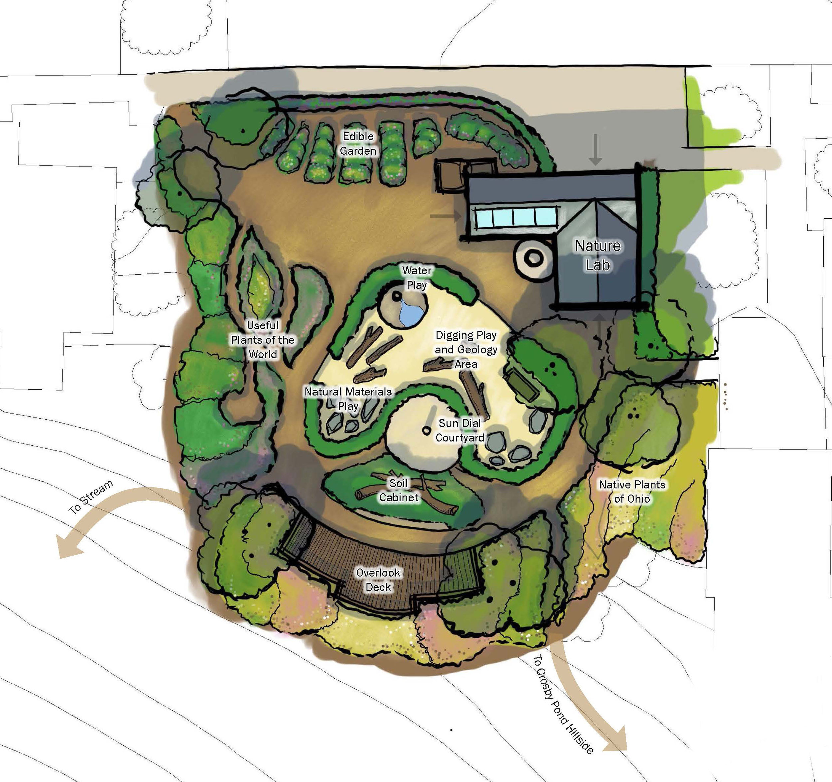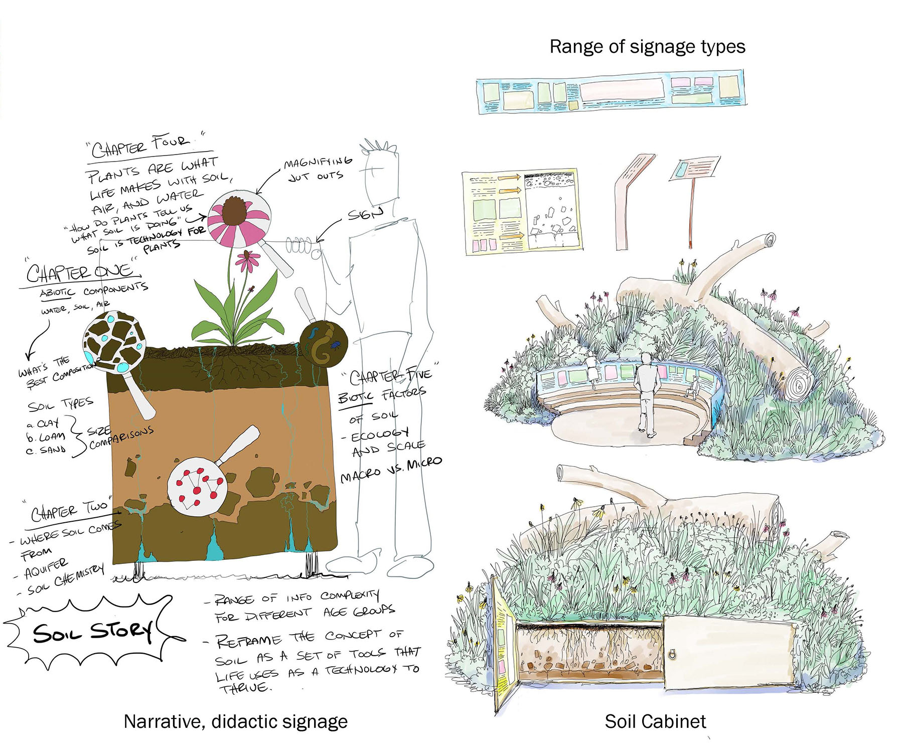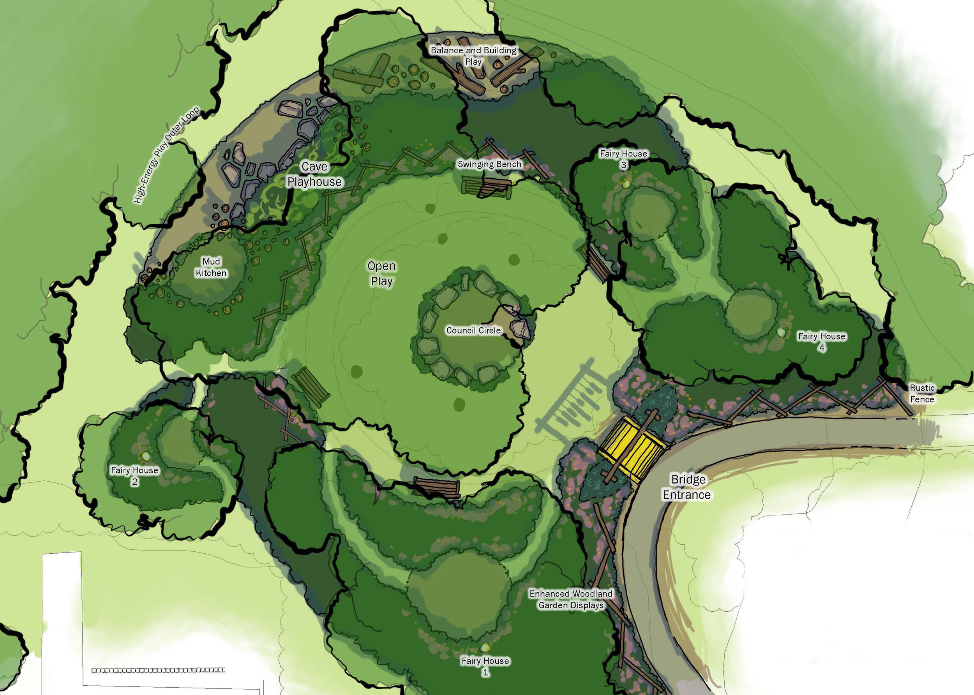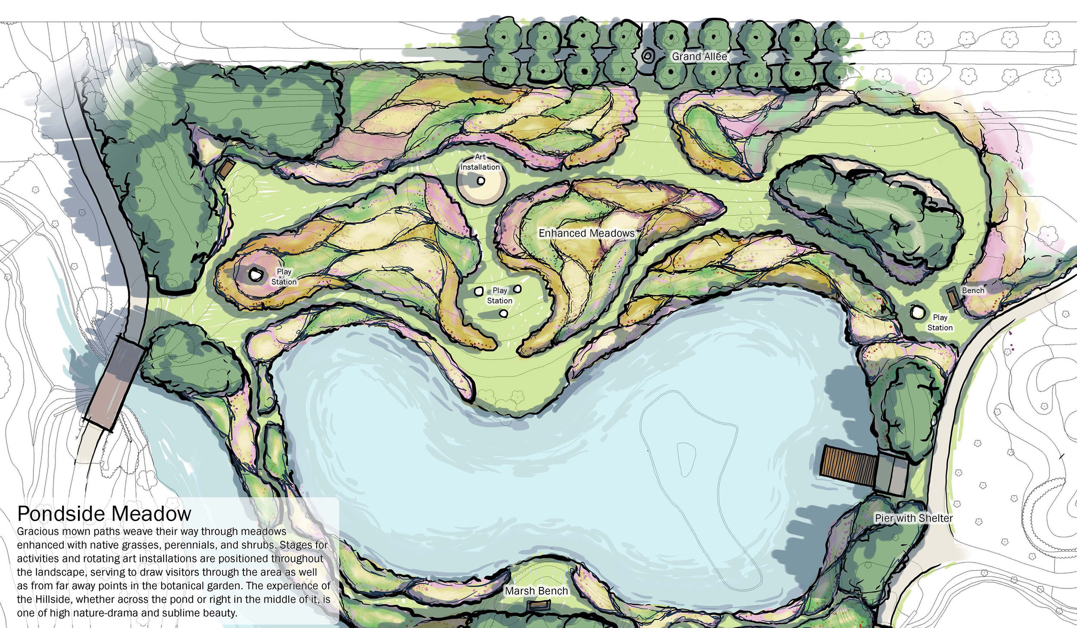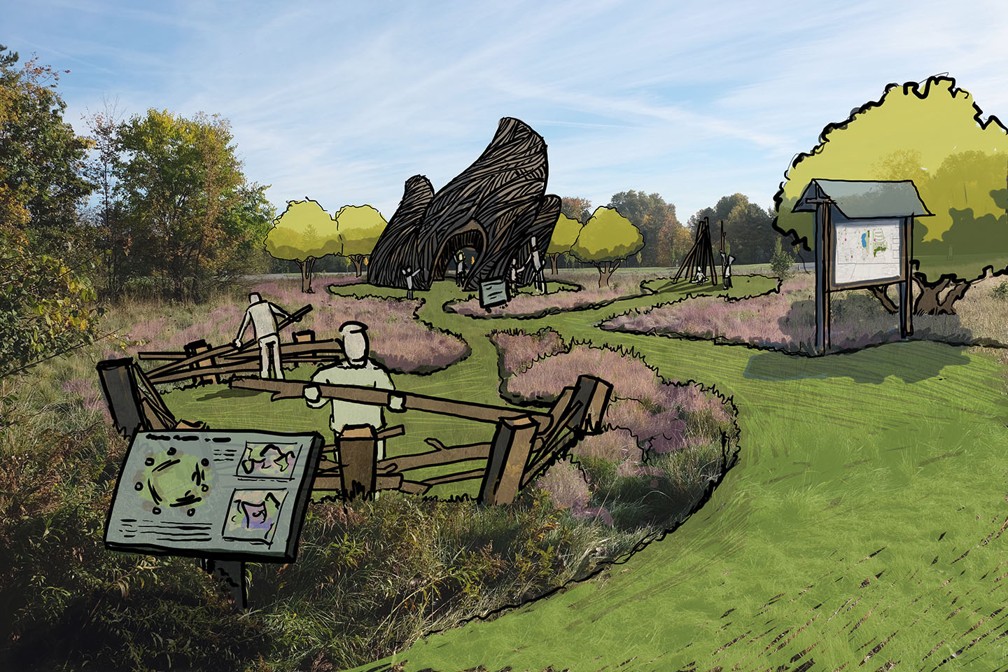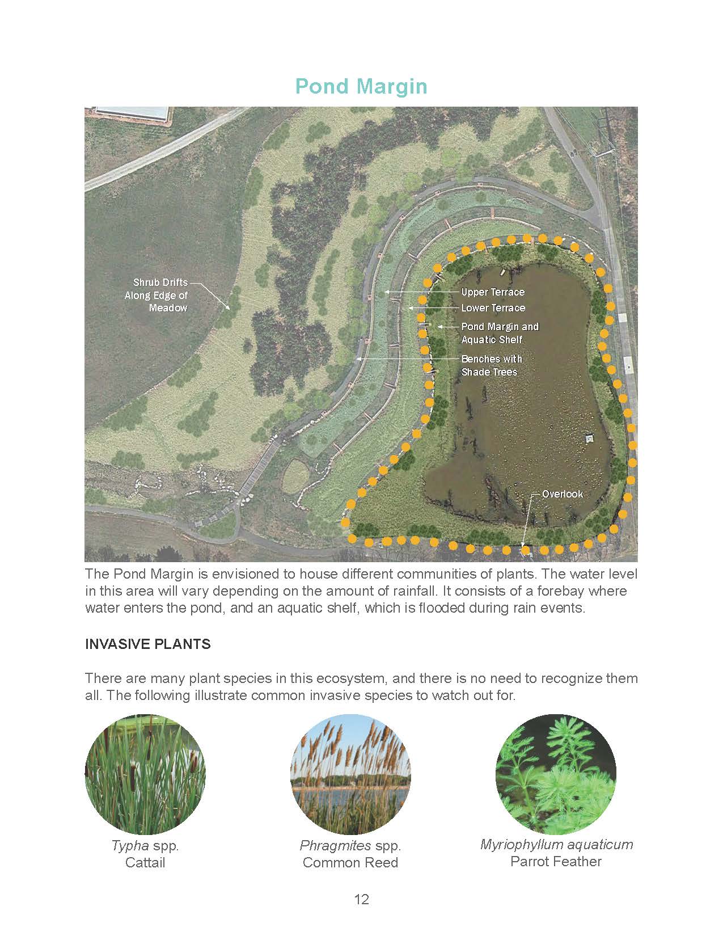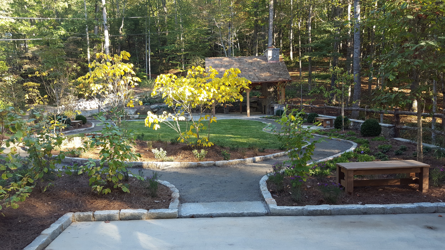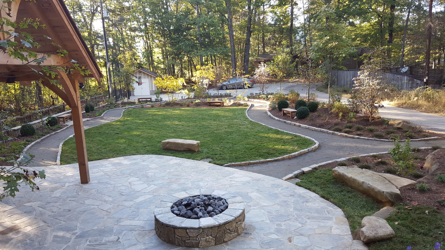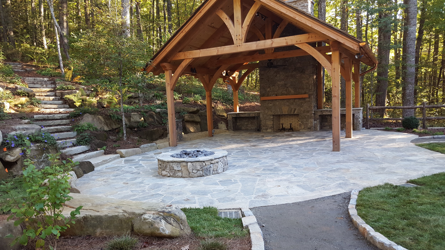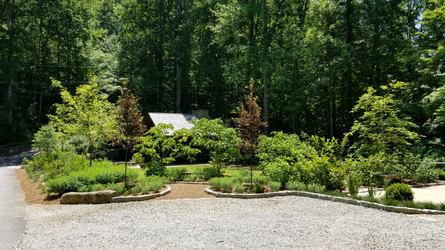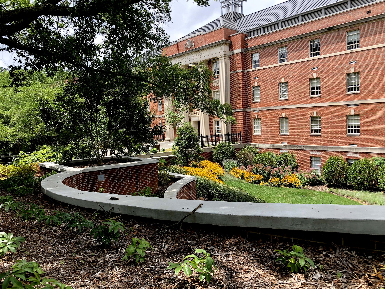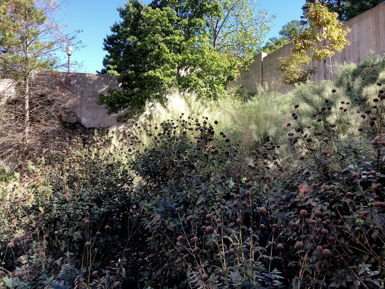The Pond at the NCMA is both a recreational facility and an ecological system. The project is a combined BMP that includes bio-retention, constructed wetlands, and open water to create multi-phase water treatment feature. Paths are designed to fit within the overall NCMA trail system and weave around the pond as part of the “Blue Loop”, a program sponsored by the Blue Cross and Blue Shield Foundation of NC that encourages exercise. Accessible paths weave through the lush landscape, allowing visitors to enjoy the plants and wide open space.
Jesse Turner, PLA, ASLA Lift[ED] Director, was the Project Manager for the initial installation while working at another firm. During the first five years of growth, some of the plant life in the upper terrace fell into disrepair due to a lack of maintenance. In 2015 Lift[ED] was contacted by the NCMA to provide follow-up design services to renovate the upper terrace of the bio-retention area, with the goals of creating a planting scheme that provided water quality benefits and easy maintenance.
The pond at the NCMA has been studied by North Carolina State University’s Stormwater Engineering Group and found to be effective at increasing water quality. This was achieved by allowing water during various rain events to filter through bio-retention terraces that are filled with vigorous native plants. In turn, these plants provide habitat for a multitude of naturally occurring species such as red tailed hawk, crayfish, and many pollinator insects for a low impact, high result solution.
In addition to design services, Lift[ED] coordinated with local volunteers, including a dedicated group of retiree volunteers, and the public at large to better understand ongoing maintenance needs. Lift[ED] conducted meetings to gather feedback and developed a management guidebook that assists volunteers in understanding how to care for the landscape effectively.





![Lift[ED]](http://images.squarespace-cdn.com/content/v1/54592696e4b08e7e374af304/1418666118604-ODG016MFZD85TV7KJUHI/Untitled-2.png?format=1500w)









